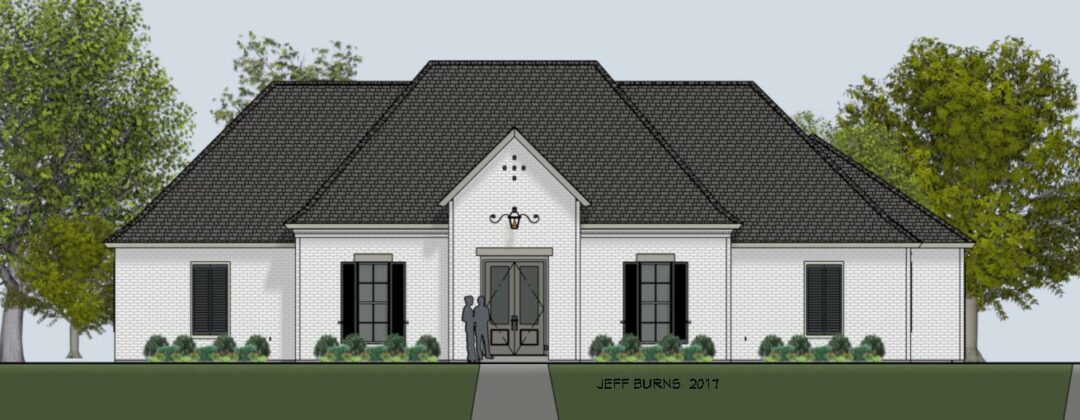French Creole 2645 – 3932
This French Creole design boast many unique features that are included in the plan. The symmetrical clean lines of the painted brick front set off the towering entry way. This open split floor plan starts at the foyer which leads to the family room that includes gas logs and lots of light and is open to the spacious kitchen with walk-in pantry. This plan also has a spacious master suite, and three additional bedrooms with and an office or fifth bedroom. The two additional baths connect to three of the bedrooms and one bath was placed near the back porch. This home also includes a large rear covered cook porch area with a wood burning fire place and grill area, a side entry guest porch, 2-Car Garage, and storage.
| French Creole 2645 – 3932 | |||||||||||
|---|---|---|---|---|---|---|---|---|---|---|---|
|




