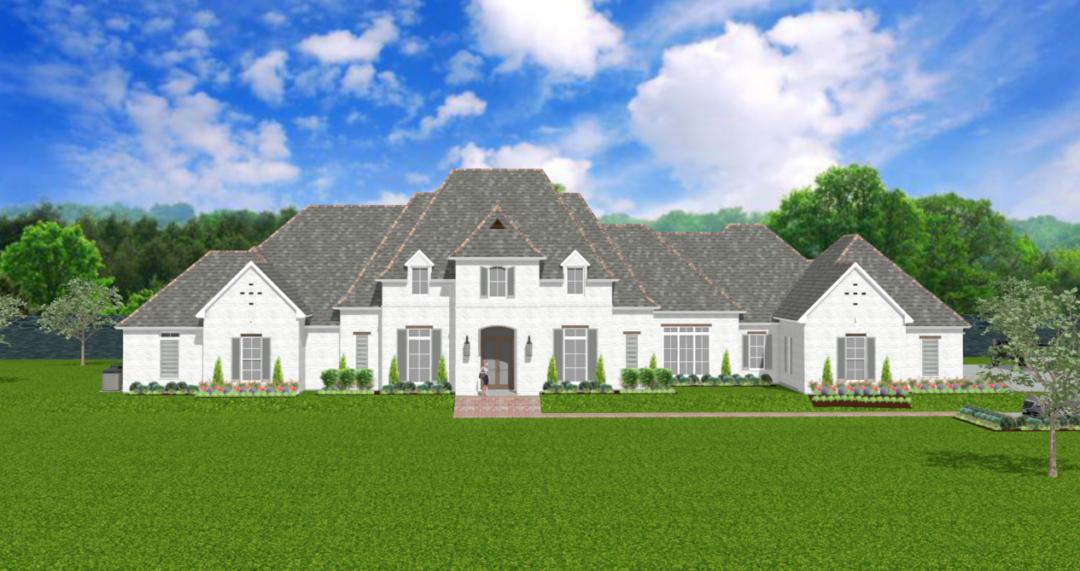Custom Home Example-French Estate 4441-7043
This French Estate custom home features a split open floor plan interior. A spacious master suite with a walk-in closet, three additional bedrooms (two with a connecting jack-and-jill bathroom), an office space, and an additional hall bathroom and half bath near the garage entry are included in this plan. Other key features include a front stoop and a rear covered porch, spacious utility room, kitchen island, walk-in pantry, a fireplace and a three-car garage with storage.





