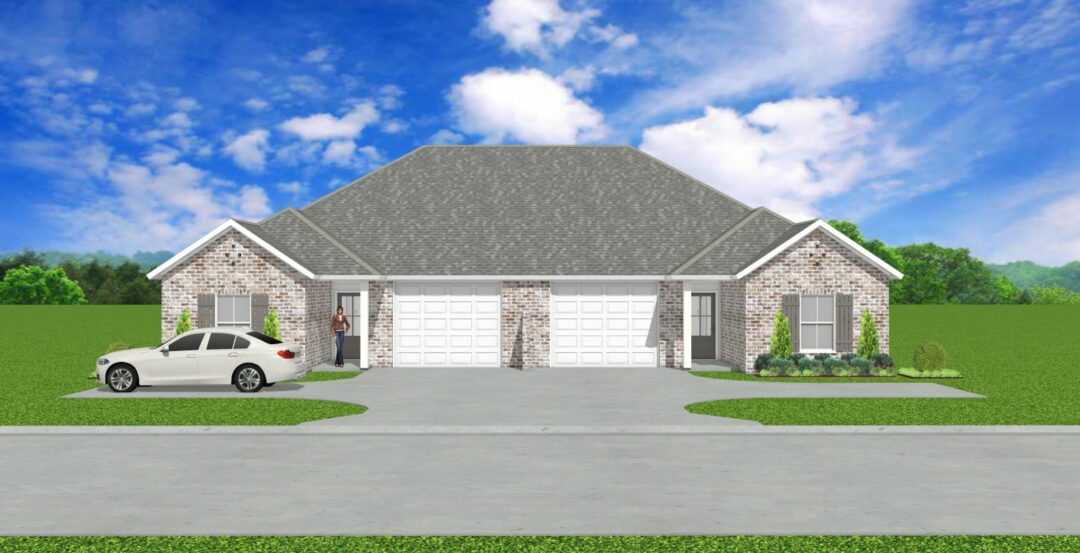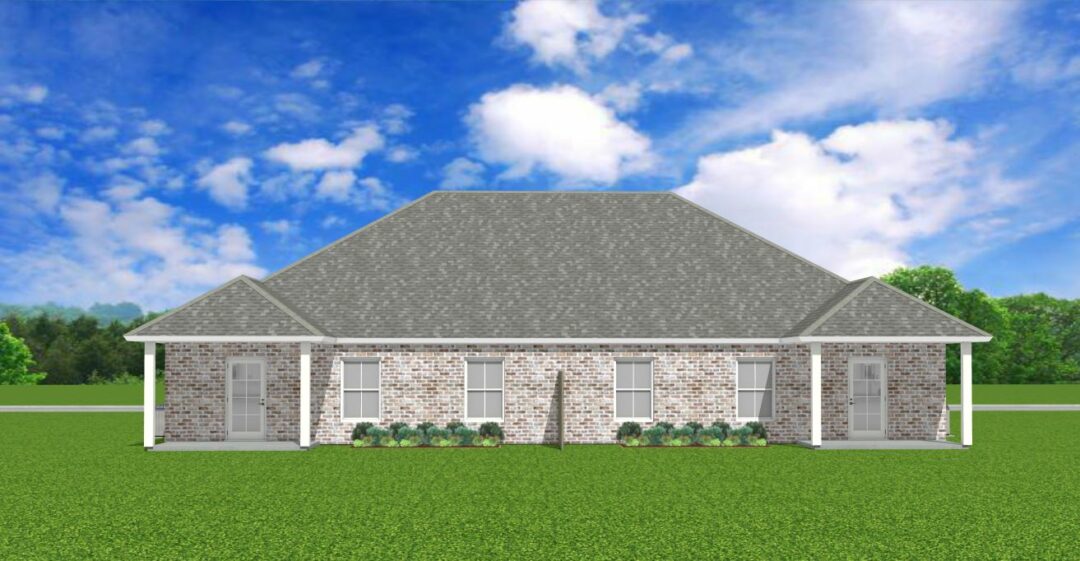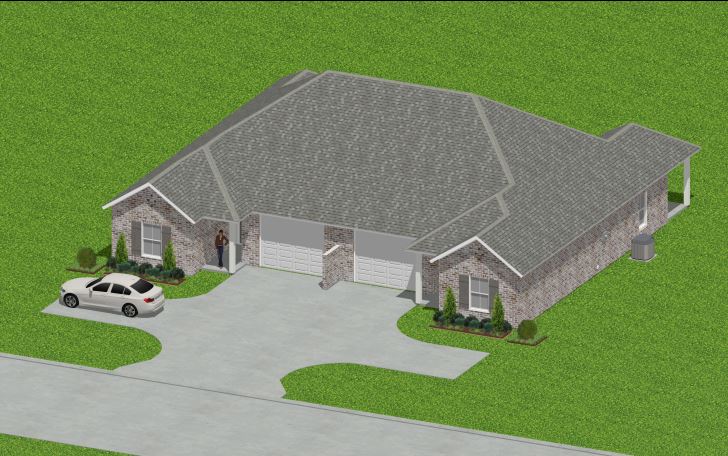Duplex Gable Plan 2150-3039
This Duplex stock plan features a brick exterior with an open floor plan behind each door. Both units feature an open kitchen and living room area with two bedrooms, two bathrooms, and a utility room. A one-car garage and covered front and rear porches attached to both units complete this duplex design.
|
Information Table: Heated Per Unit: 1,075 S.F. |
|
Pricing Table: Duplex Gable Plan 2150-3039 – Plan Pricing |



