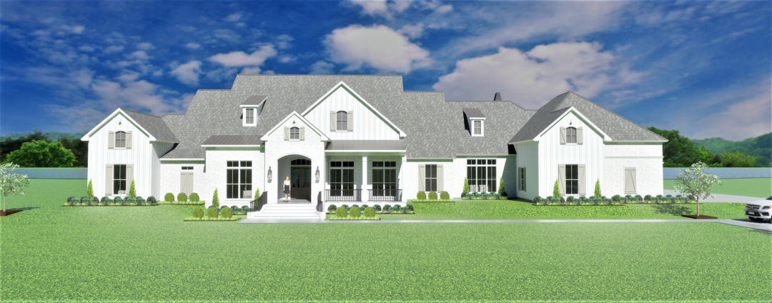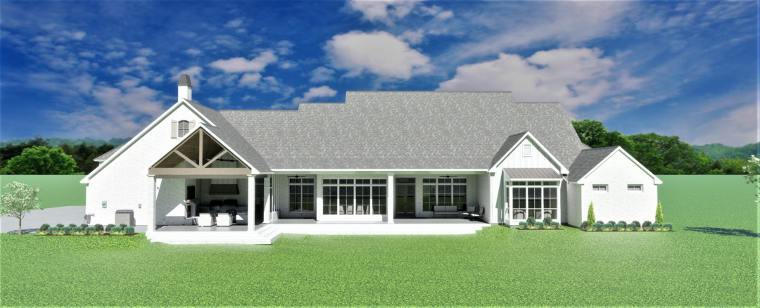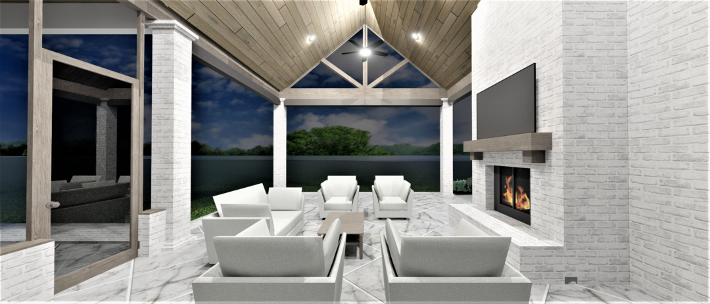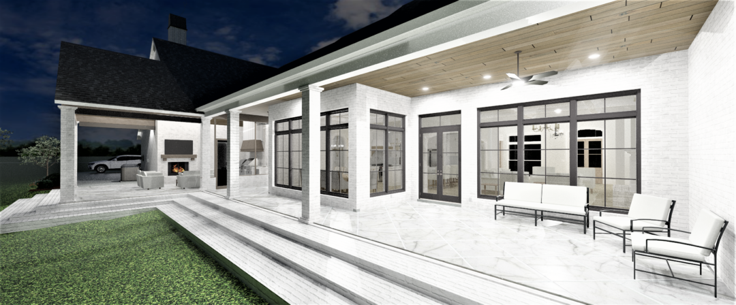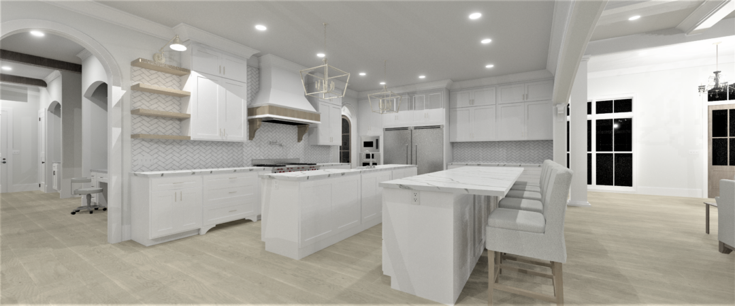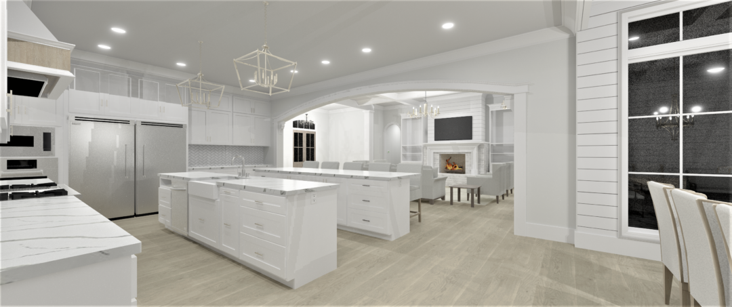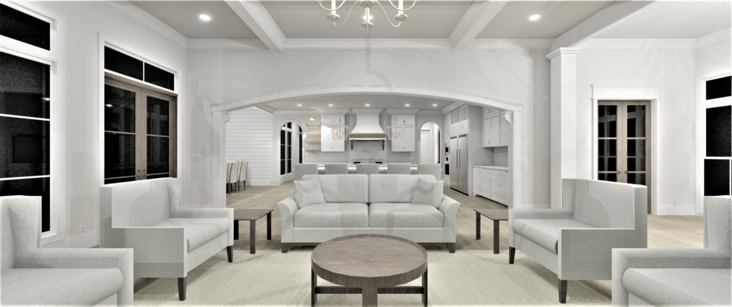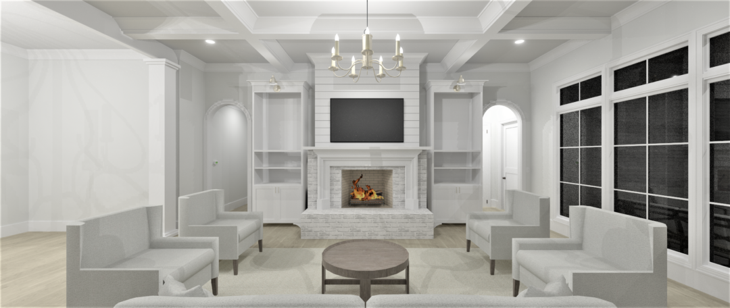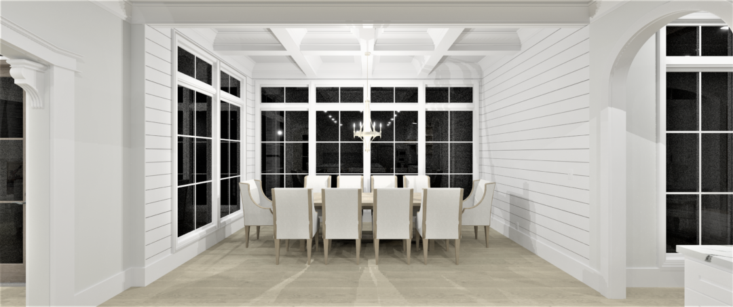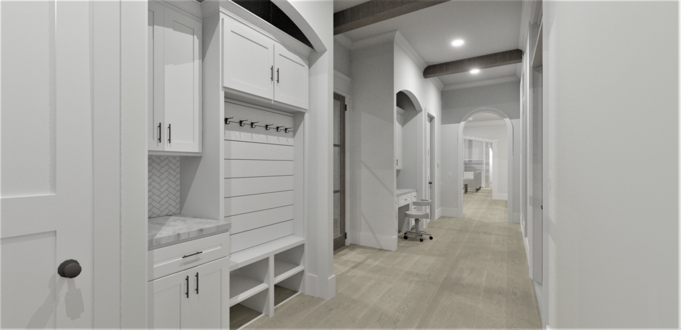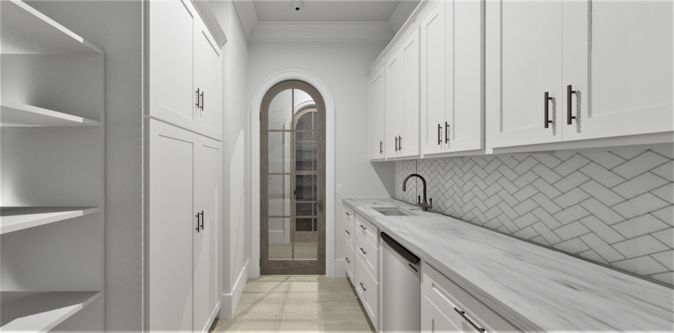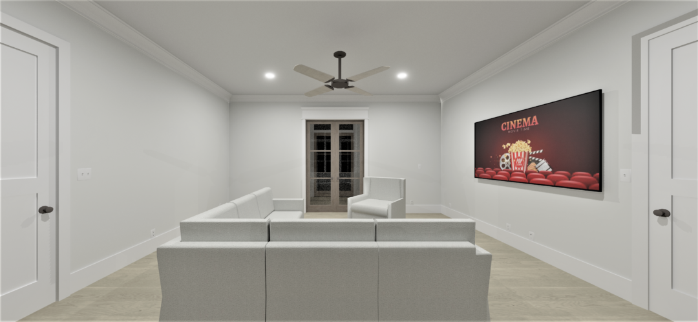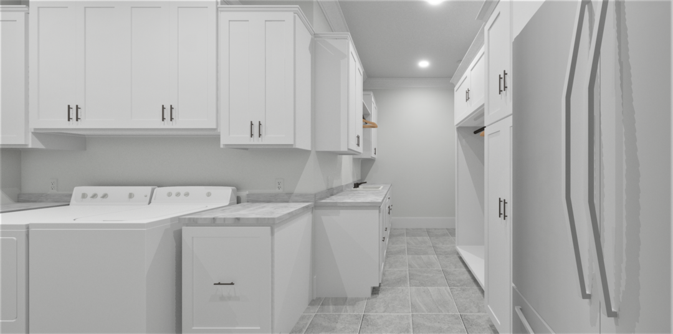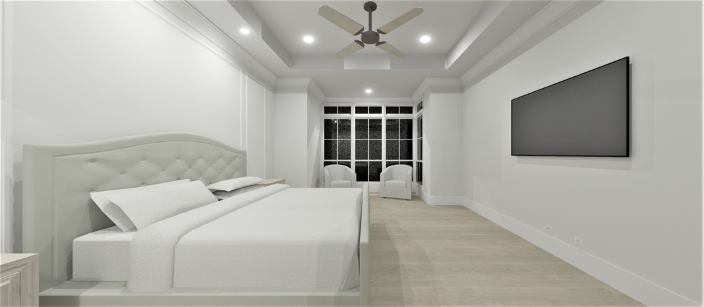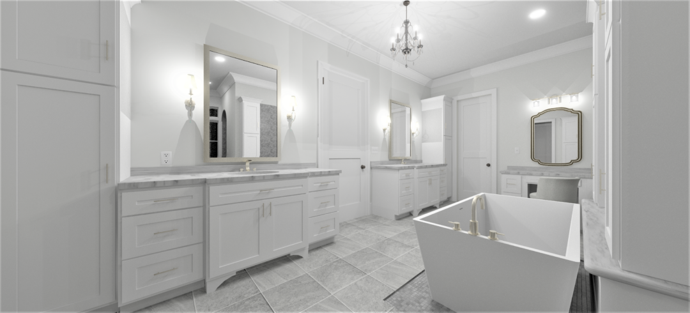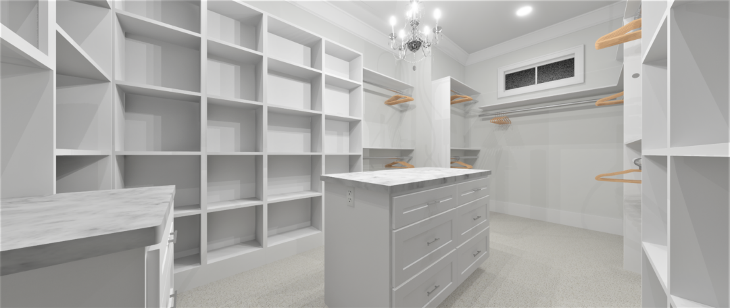Custom Home Example- Transitional Farmhouse 4635-7613
This Transitional Farmhouse Custom plan features a brick and siding exterior and a split open floor plan interior. A spacious master suite with two walk-in closets, five bedrooms, three bathrooms, and a powder room are included in this plan. Other key features include a media/game room, covered rear cook-porch, spacious utility room, double kitchen islands, walk-in pantry, a butler’s pantry, two fireplaces, and a three-car garage with storage.
Address
703 Versailles Blvd. Suite D Alexandria, Louisiana 71303 United States
Open Hours
Monday – Friday: 8am – 5pm
Follow
Address
703 Versailles Blvd. Suite D Alexandria, Louisiana 71303 United States
Open Hours
Monday – Friday: 8am – 5pm

