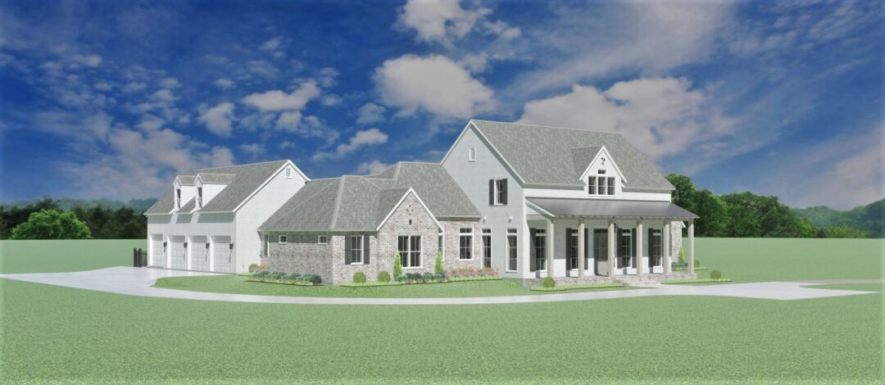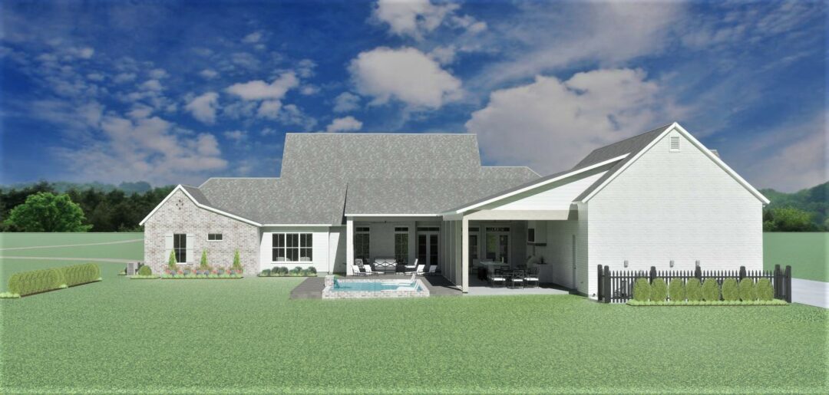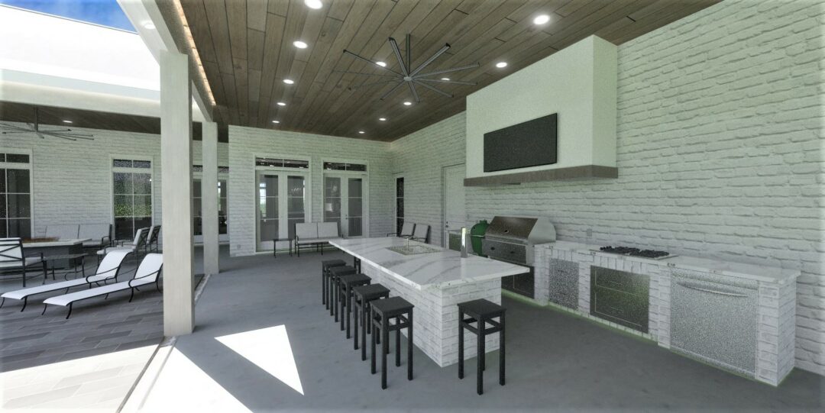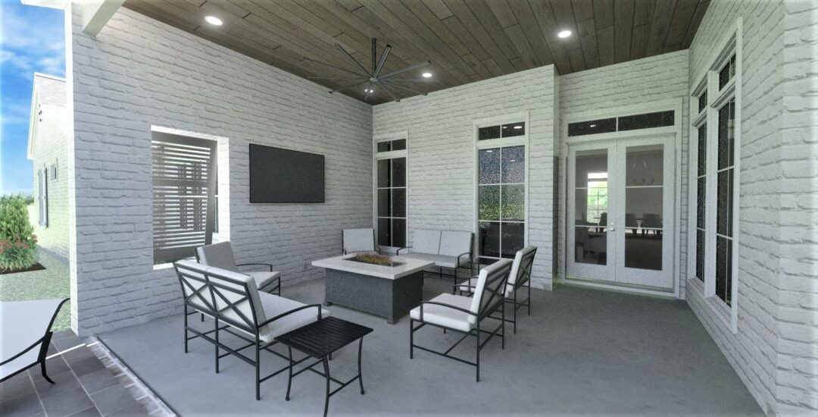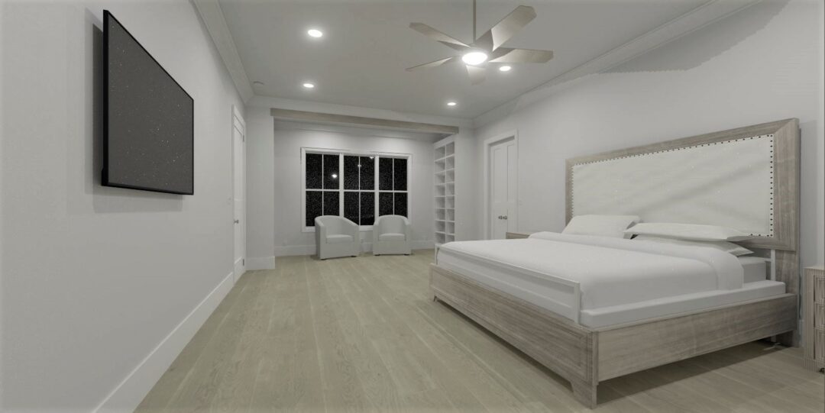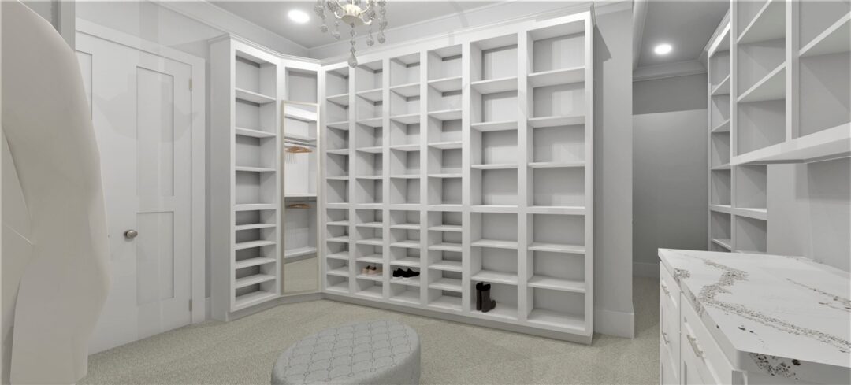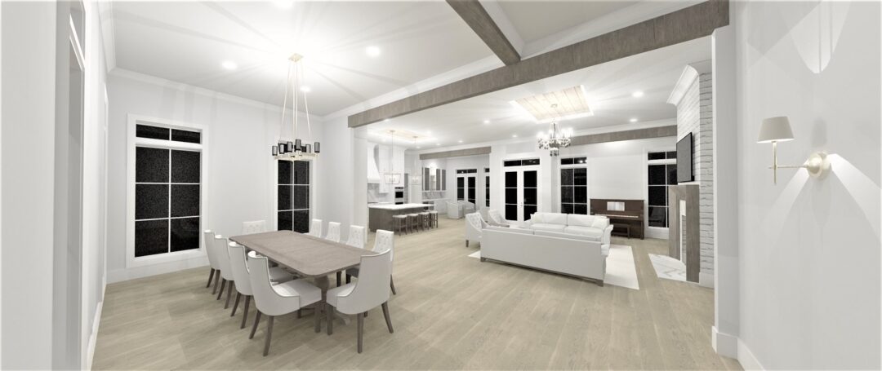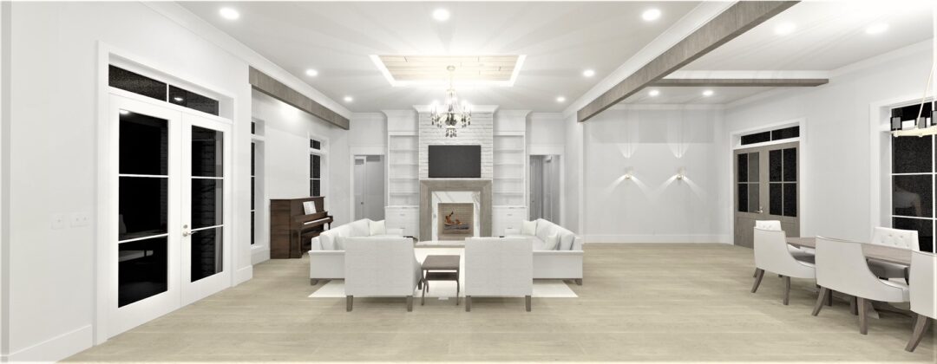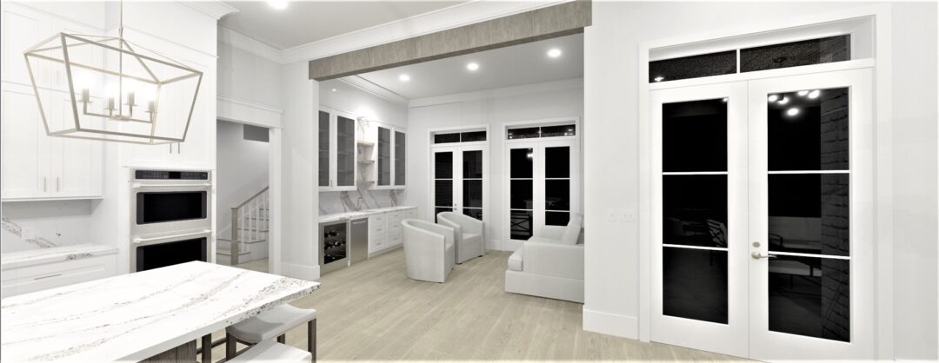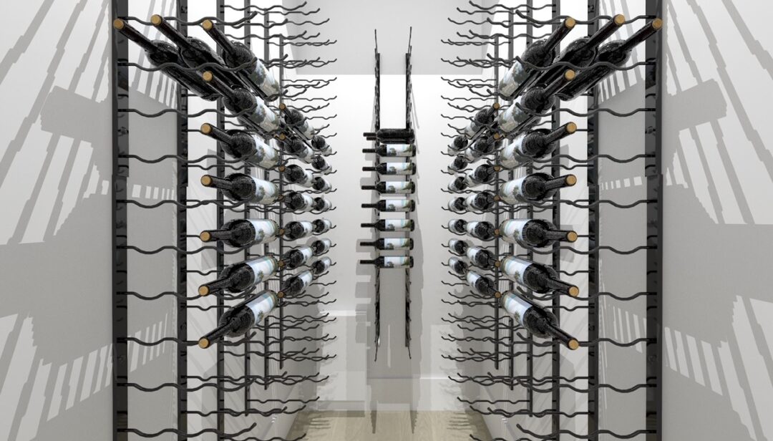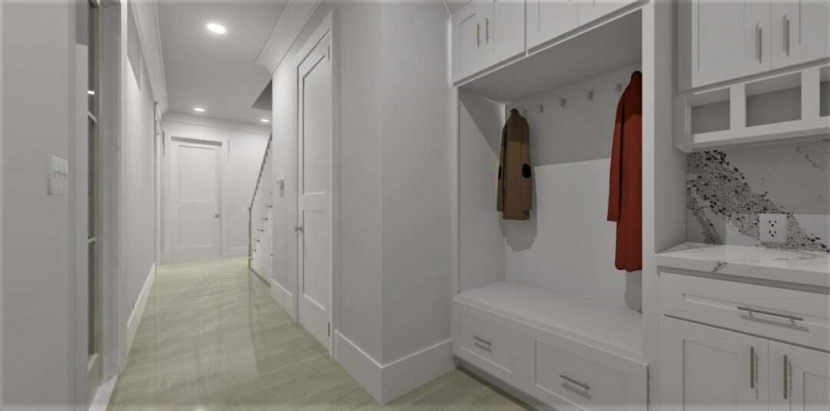Custom Home Example- Louisiana Farmhouse 3871-6635
This Louisiana Farmhouse Custom plan features a brick exterior and a split open floor plan interior. A spacious master suite with two large walk-in closets and two shower spaces. An additional two bedrooms, two bathrooms, and a powder room are also included in this plan. Other key features include a covered rear cook-porch, spacious utility room, wine cellar, working pantry, a fireplace, and a three-car garage with storage.


