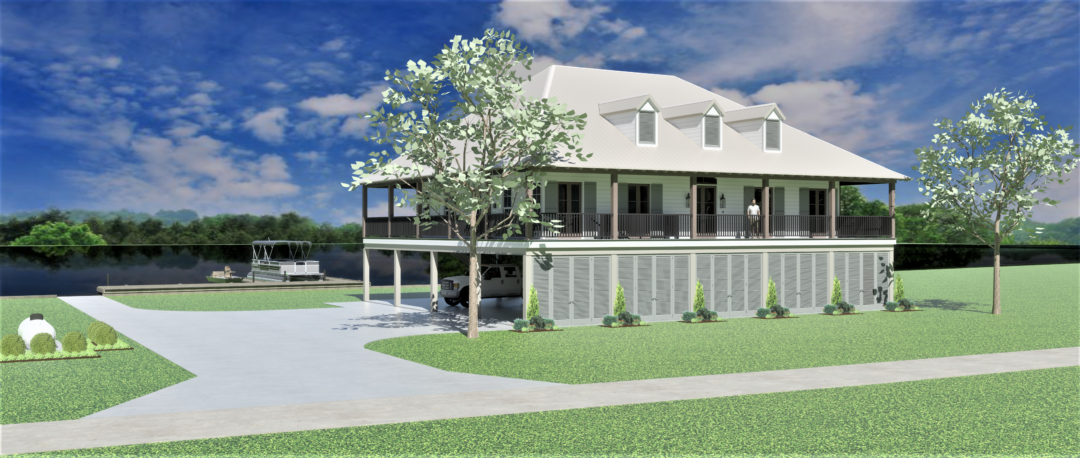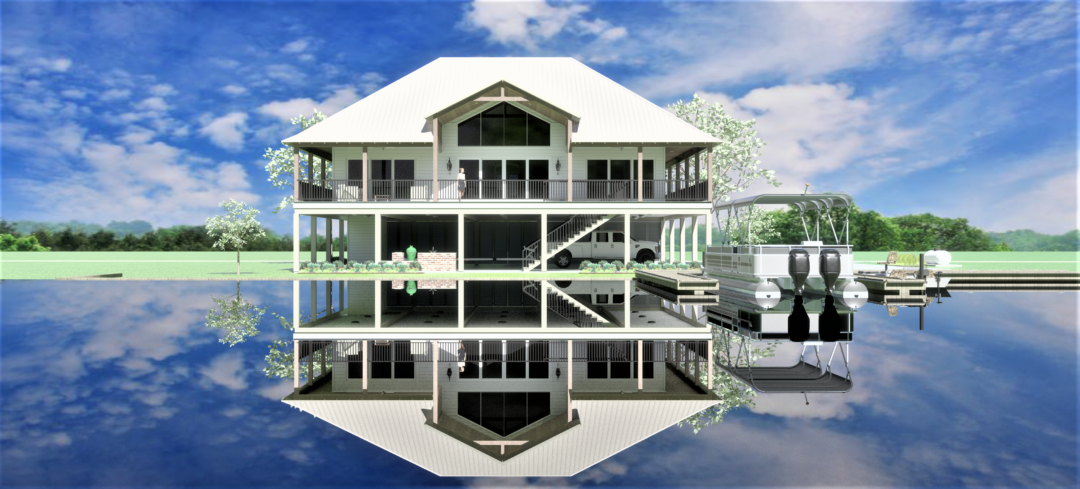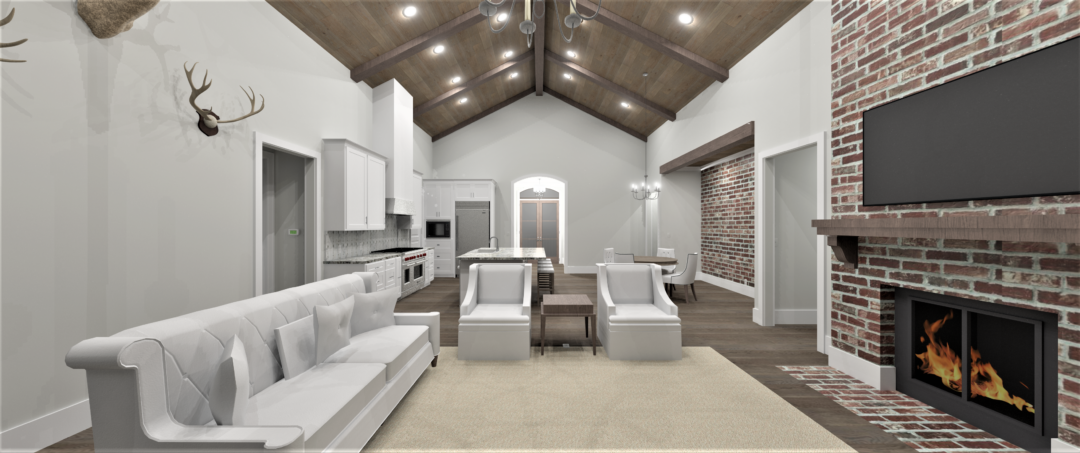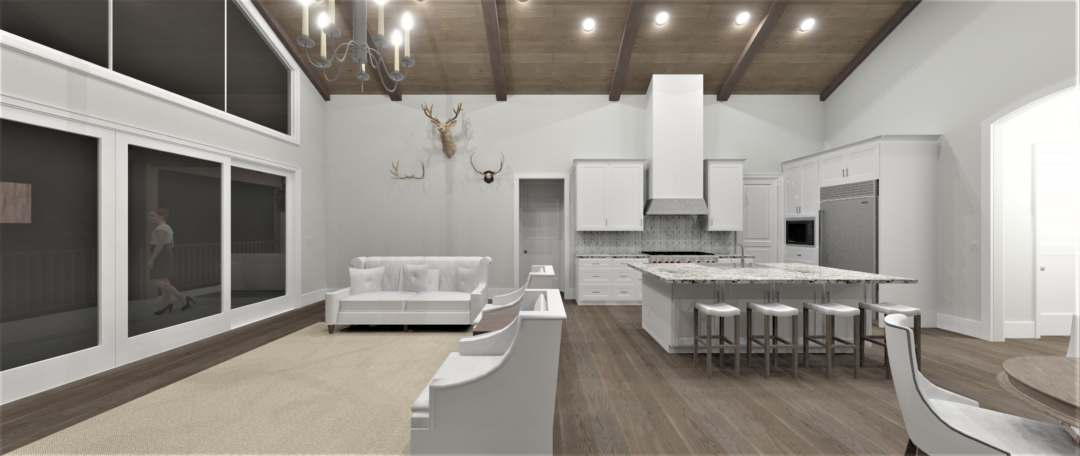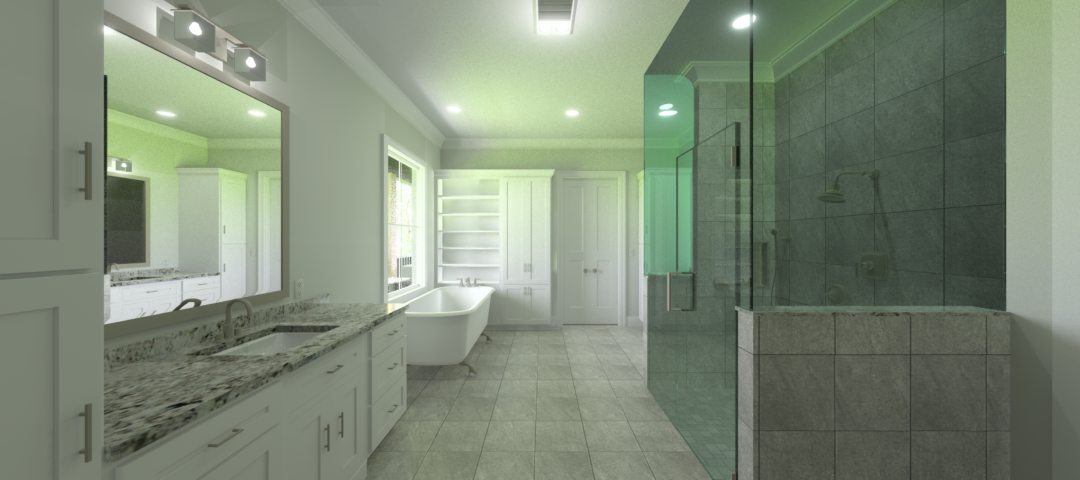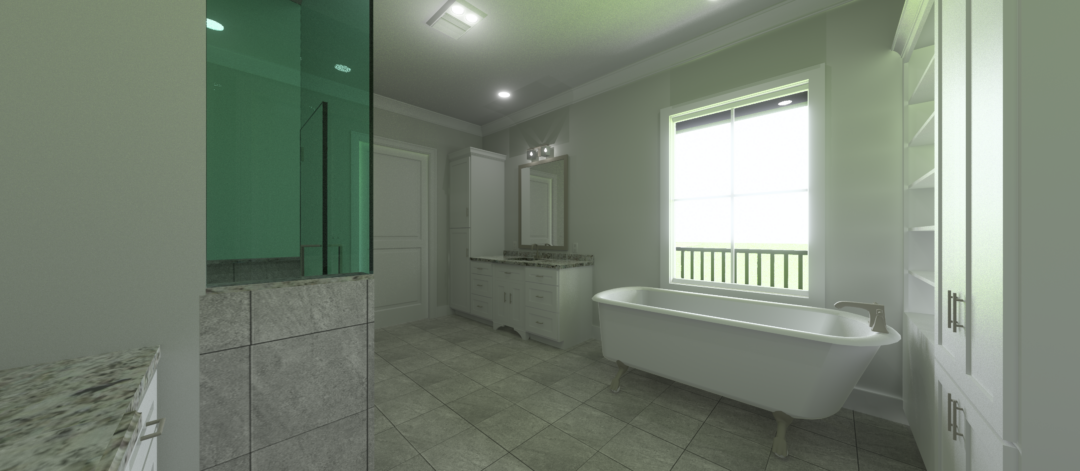Custom Home Example- Lake House 2400-8120
This Lake House Custom plan features a siding exterior and a split open floor plan interior. A spacious master suite with a walk-in closet, two additional bedrooms, and an additional full bathroom are included in this plan. Other key features include a ground floor with parking, a cooking area, fishing storage, and an elevator. This home also includes a wrap-around porch, a spacious utility room, large kitchen island, walk-in pantry, and a fireplace.


