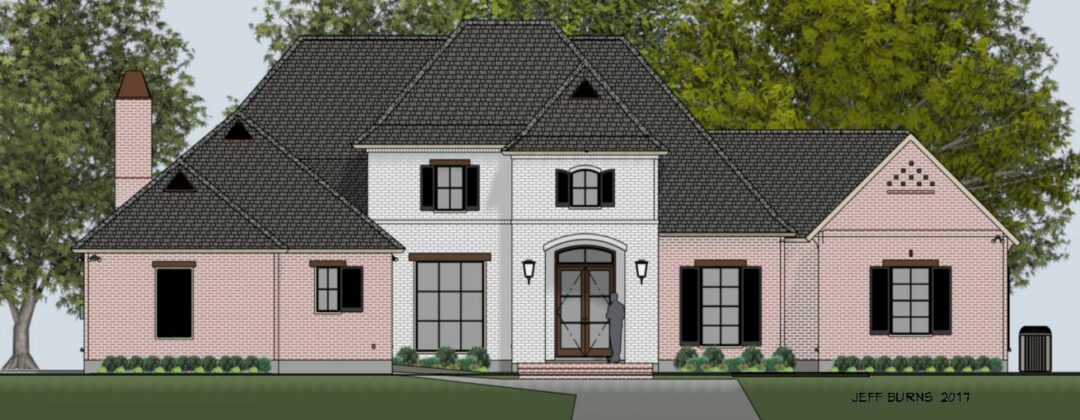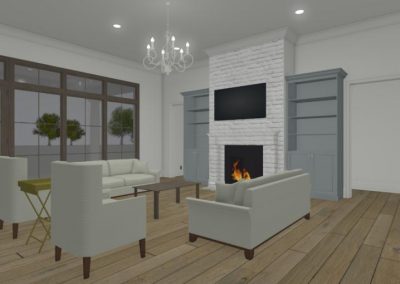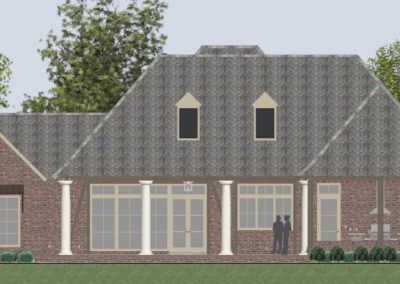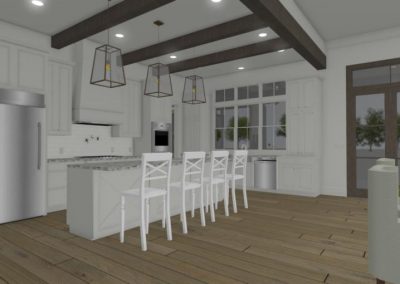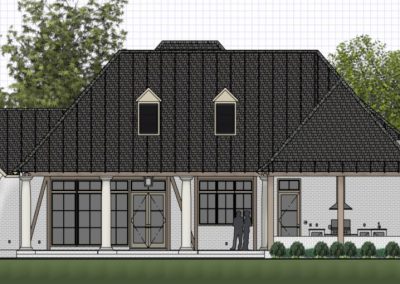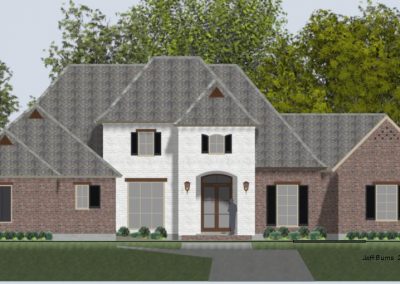Custom Home Example 2672-4573
This is custom home design example. This design had a great mix of Louisiana Architecture including some French, Colonial, & Creole. This plan was designed as a lake front home. This open split plan included a family room with a fire place open to the kitchen with lots of windows and doors overlooking the water. It also includes a spacious master suite with a lake view, and three additional bedrooms with a connecting bath and a powder room near the back porch. This home also includes a large rear screened in cook porch with a wood burning fire place. This plan also had a front loading 2 car garage & storage.

