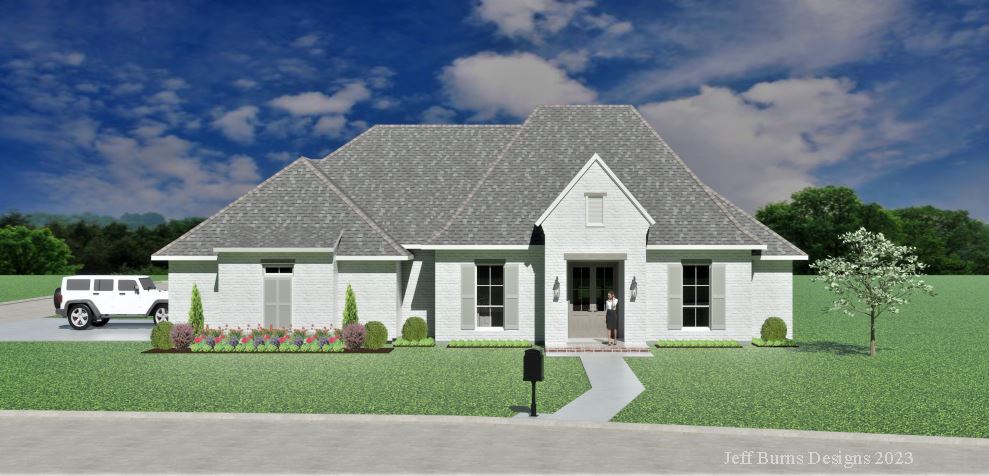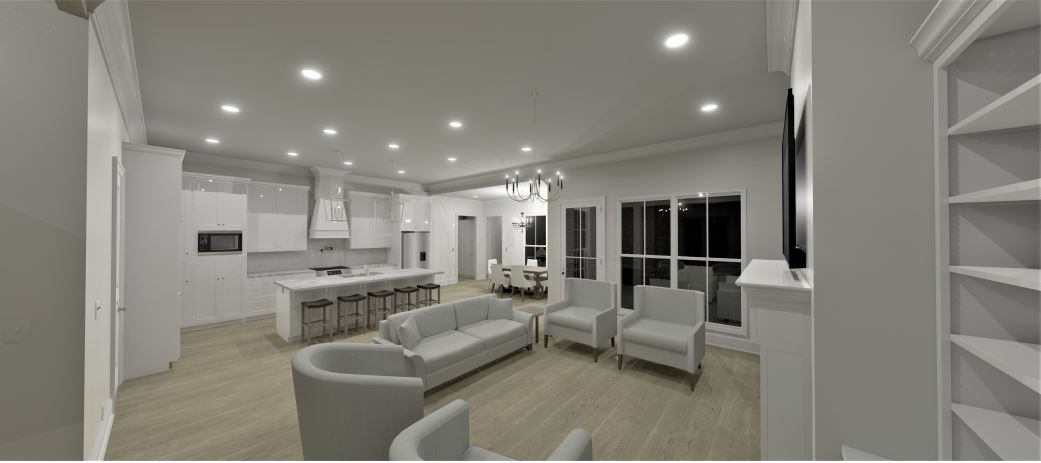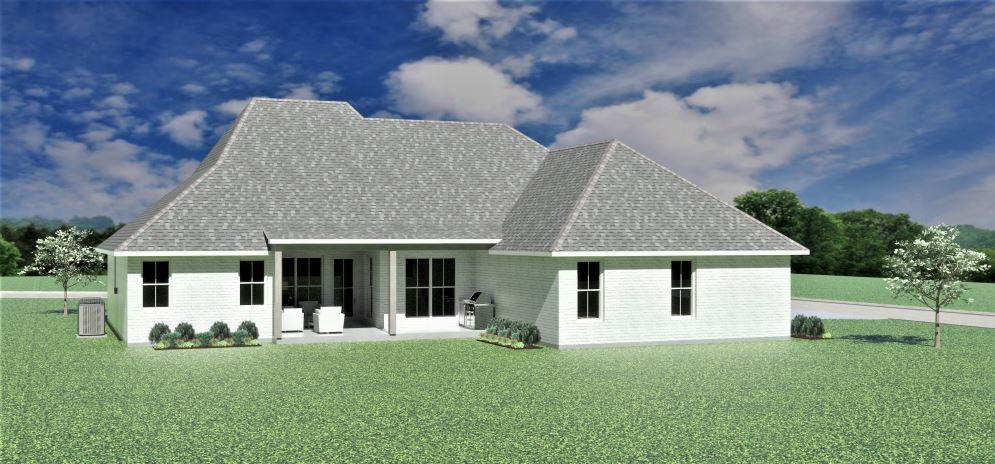Creole 2068-3114
This Creole stock plan features a brick exterior and a split open floor plan interior. A spacious master suite with a walk-in closet, two additional bedrooms, and an additional bathroom are included in this plan. Other key features include a back covered cook porch, spacious utility room, kitchen island, walk-in pantry, a fireplace, and a two-car garage with storage.
|
Information Table: Heated: 2,068 S.F. |
|
Pricing Table: Creole 2068-3114 Plan Pricing |



