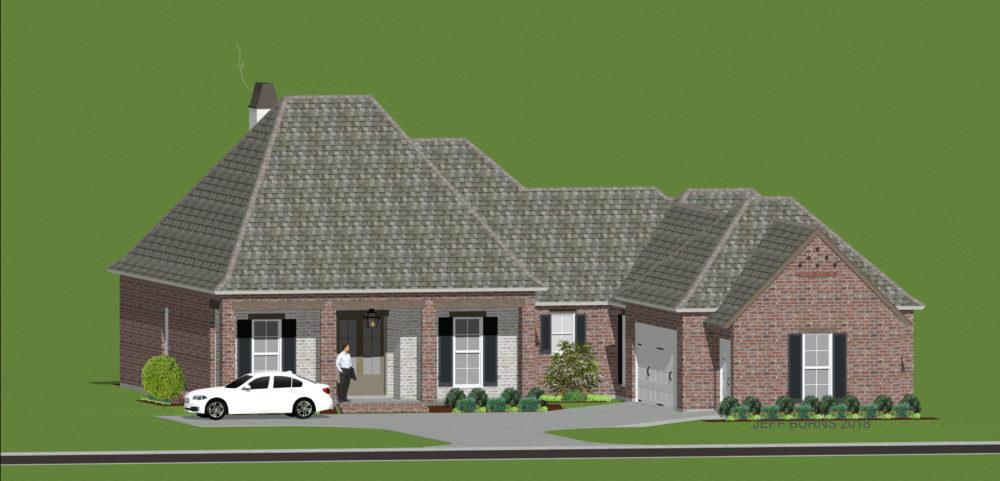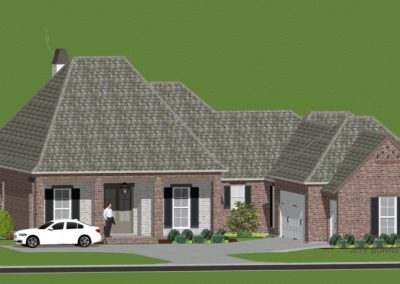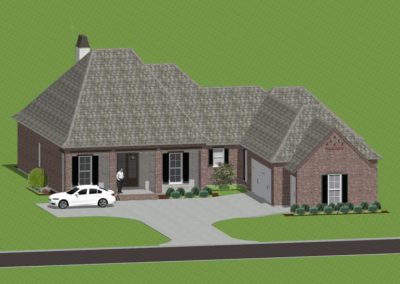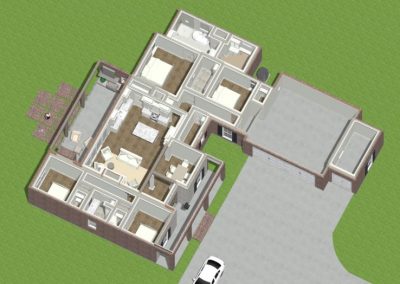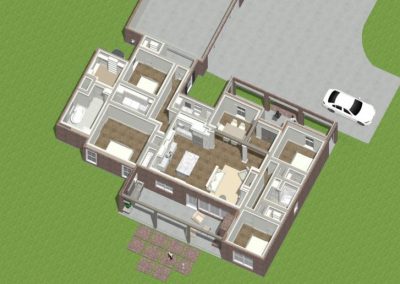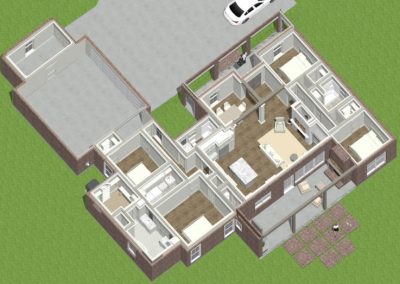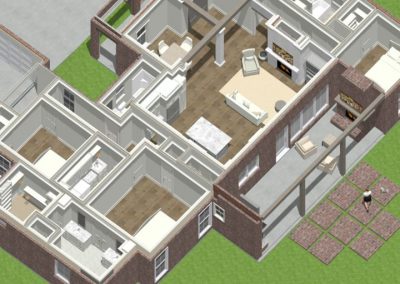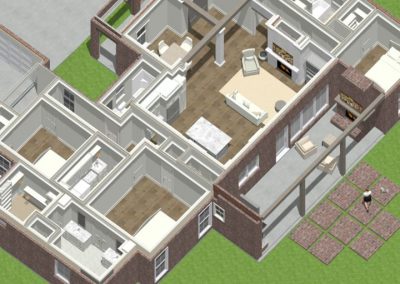Acadian Creole 2295-3602
The Acadian Creole is full of brick on the exterior of the home that sets off the Creole Front Porch. This home has a large open split floor plan great for family and entertaining. It includes large windows that are inviting with lots of natural light. This plan includes an entry foyer, family room with gas log insert, kitchen with eat at island, dining room, large master suite, and three bedrooms and two bathrooms. This plan also includes a large utility room with sink, a walk-in pantry, and a back entry with drop storage. This home also includes a rear covered porch with wood burning fire place and a front loading 2-Car Garage with Storage.
| 2,295 HEATED |
|---|
| 3,602 UNDER ROOF |
| Split Open Floor Plan |
| 4 Bedroom walk in Closets |
| 3 full baths |
| Family Kitchen with Large Pantry |
| Dining, Entry Foyer, & Kids Drop |
| Front & Rear Porch with Grill Area |
| 2 Fireplaces |
| 2 Car Garage with storage |
| 70.4′ Wide |
| 82.4′ Deep |

