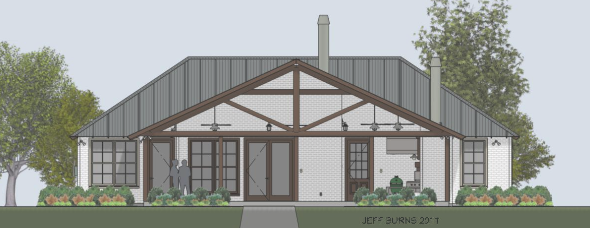Lake Front Camp 1823 – 2870
This well planned Rustic Camp House Plan makes a great getaway for family & entertaining. This plan was designed as a lakefront home. This plan includes an open family room with wood-burning fireplace opens to the kitchen with a walk-in pantry, a roomy master suite, and 3 additional bedrooms and 2 more full baths 1 connected to the back porch. This home also includes a large rear covered porch with a wood-burning fireplace and grill area. It also includes a front-loading 2-Car Carport.
| Lake Front Camp 1823 |
|---|
| 1823 Heated |
| 2870 Under Roof |
| 4 Bedroom 3 Bath |
| Open Floor Plan |
| Large Back Porch – Grill Area |
| Pricing |
|---|
| 6 sets of 24” x 36” Prints $750.00 |
| Additional sets- $150.00 |
| PDF Only $850.00 |
| Mirror Plan- Priced per job |
| Site Plan- Priced per job |



