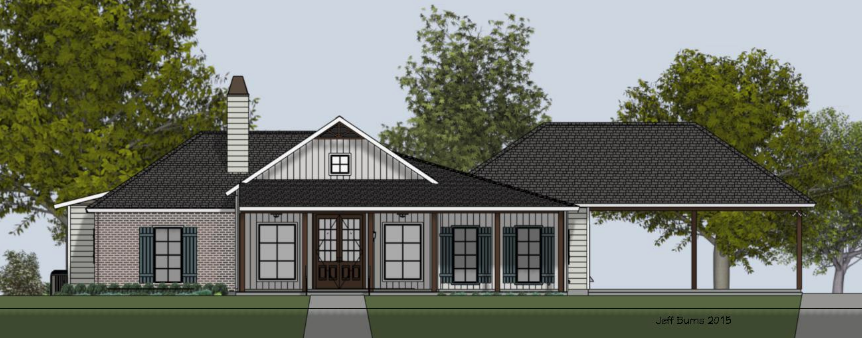Farm House Plan 1994-2811
This Farmhouse style stock plan includes a master suite, three extra bedrooms, a hall bathroom, and one-half bath. Showcasing a split open floor plan, the front porch entry leads directly to the living room which opens to kitchen. A large kitchen island, fireplace, entry drop locker, and double carport are other key features on this design.
|
Heated: 1,994 S.F. Porch & Carport: 817 S.F. Total Under Roof: 2,811 S.F. Width: 79’ Depth: 60’-6” Split Open Floor Plan 4 Bedrooms 2.5 Bathrooms Open Living Room & Kitchen Covered Front Porch Double Carport |
|
Farm House Plan 1994-2811 – Plan Pricing 6 Sets of 24” x 36” Prints: $675.00 Additional Sets: $150.00 Additional PDF File along with 6 Sets: Add $100.00 Mirror Plan: Priced per job Site Plan: Priced per job |




